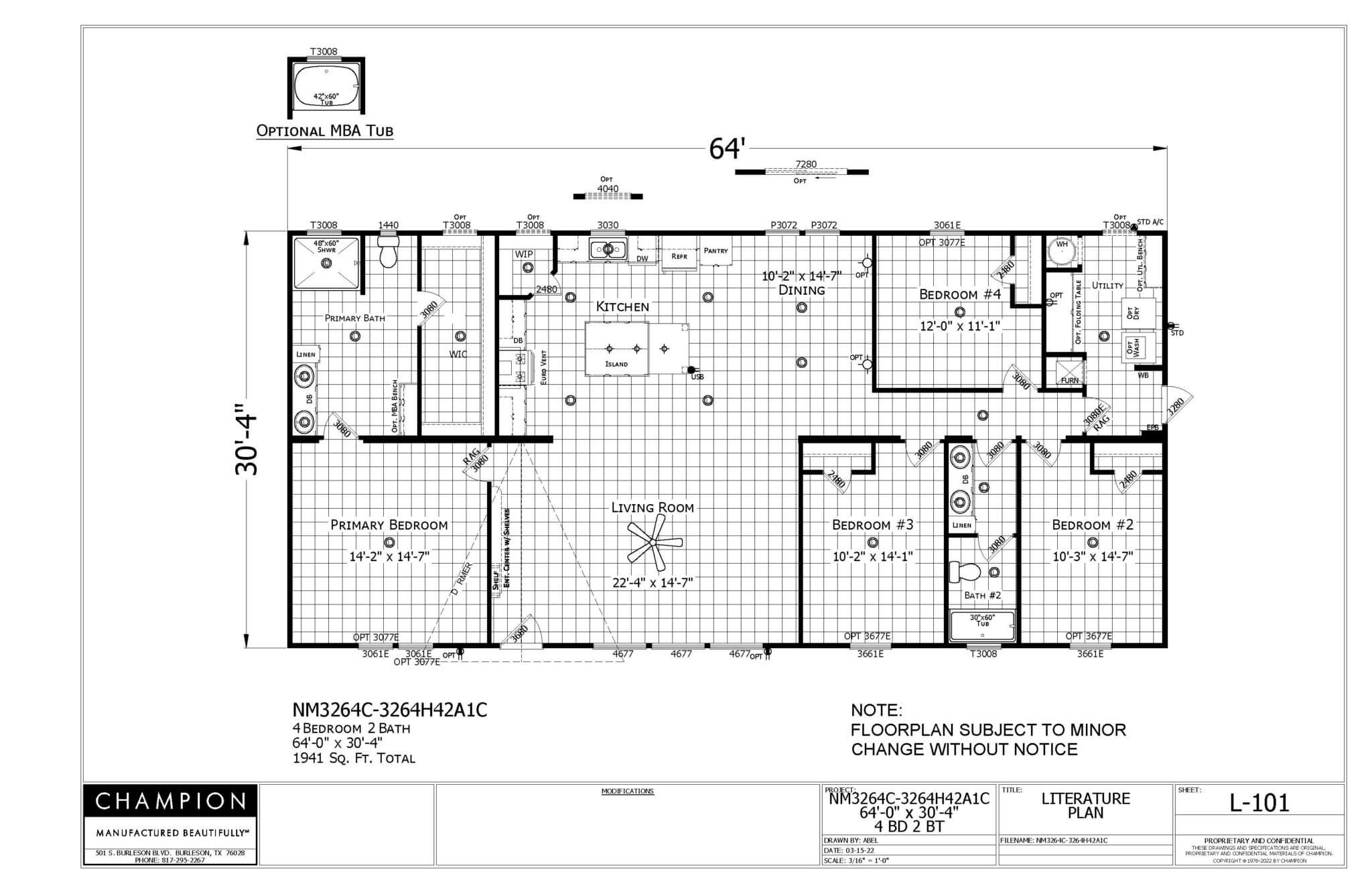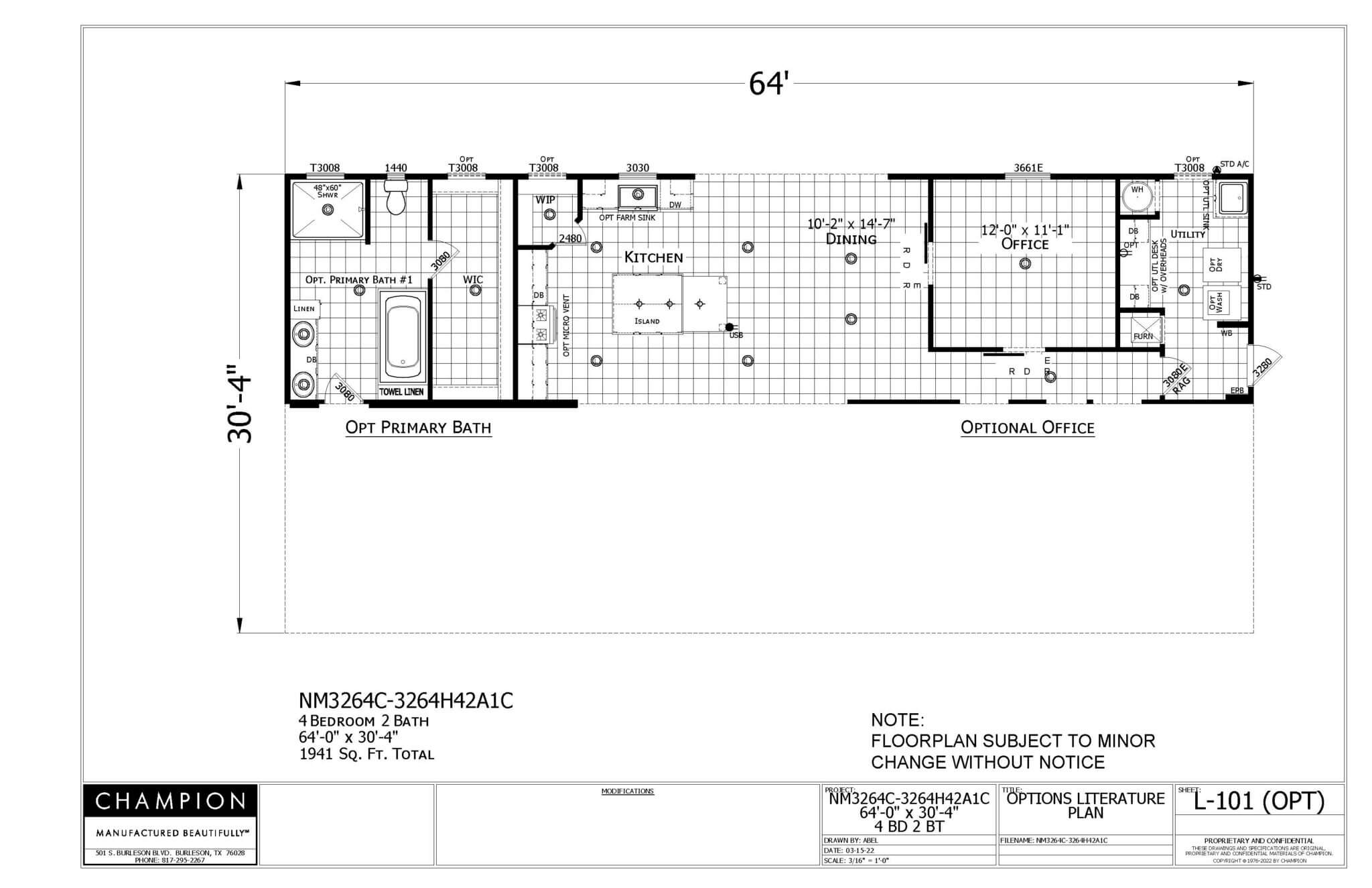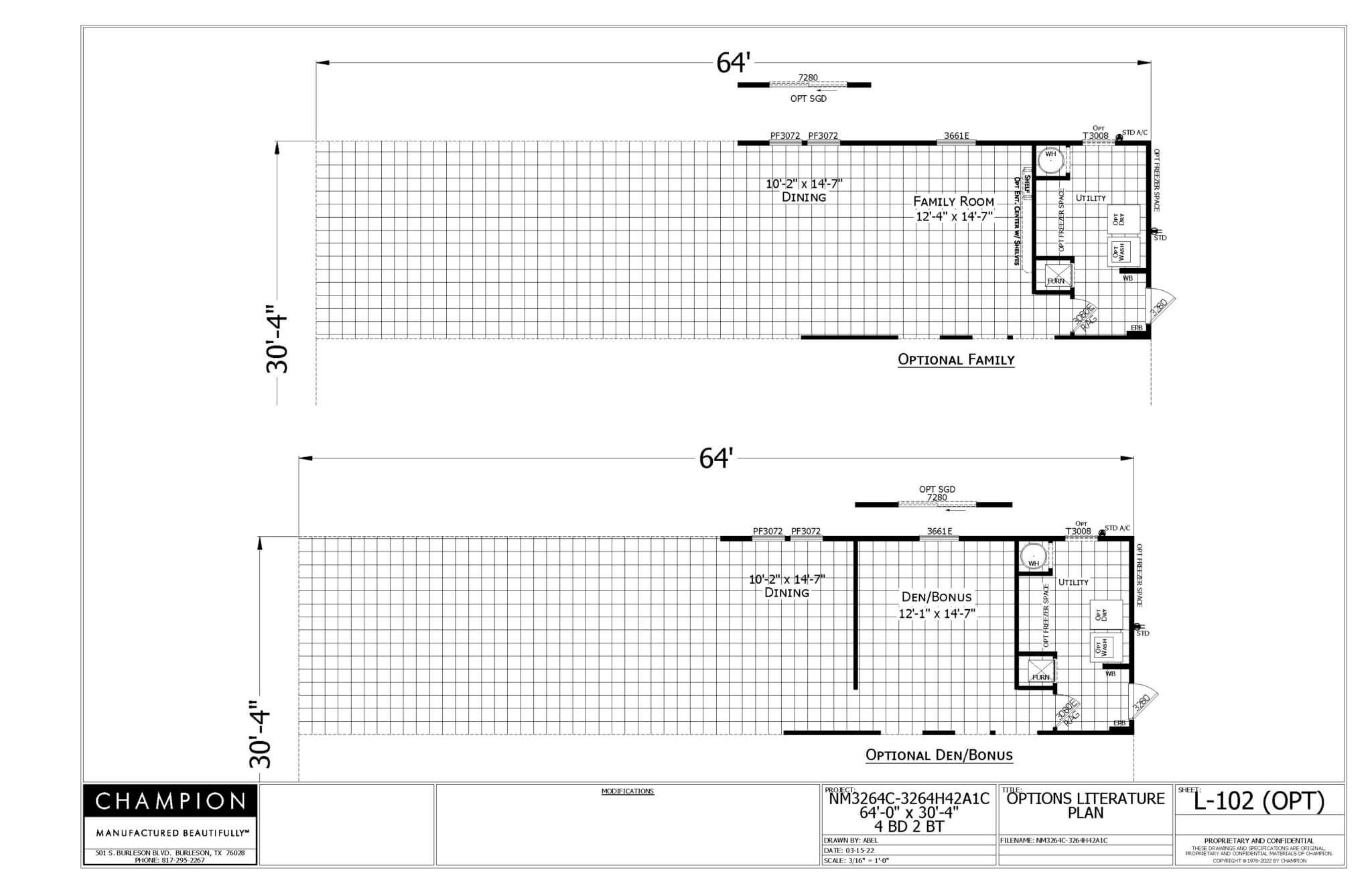Champion NM3264C
This 4 Bedroom, 2 Bathroom Champion NM3264C Double-Wide Home is an excellent choice for growing families looking for a spacious living area without sacrificing style. The 1941 sq ft layout features a central living space with an open kitchen and dining room, perfect for entertaining. The master suite includes a generous walk-in closet and a luxurious master bathroom with a large soaking tub.
The optional 3 Bedroom layout features an office or large family room, while the third option, a 3 Bedroom layout, includes a Den/Bonus room or could be used as an additional bedroom. All bedrooms have spacious closets and access to a full bath with a linen closet.
This home offers an energy-efficient design with an upgraded insulated roof and walls, a forced air system with an upgraded heat pump and gas/propane furnace, and a 30-Year architectural shingles roof. The NM3264C also includes a moisture barrier system under the floors to protect from moisture and energy loss.
For ultimate convenience, this home has a washer/dryer hookup, plenty of extra storage, and an exterior porch/deck area. It’s perfect for entertaining, relaxing, or just taking in the view. The NM3264C has a limited lifetime structural warranty and is backed by the Champion Home Builders’ reputation for quality.
Specifications:
- 64′ x 30′-4″
- 1941 sq ft
- 4 Bedrooms
- 2 Bathrooms


