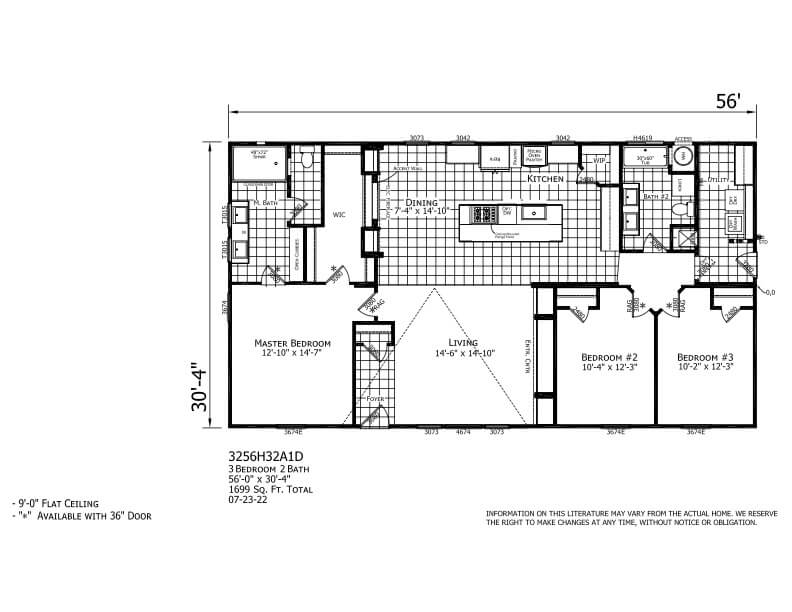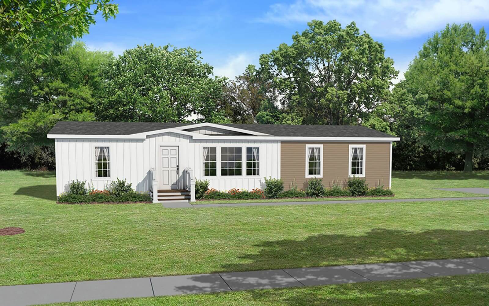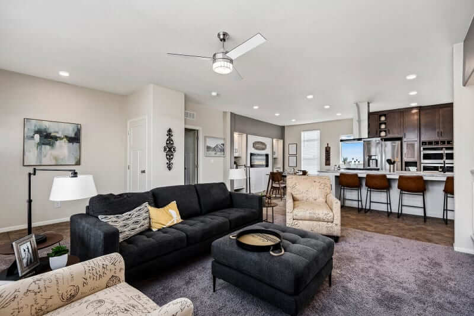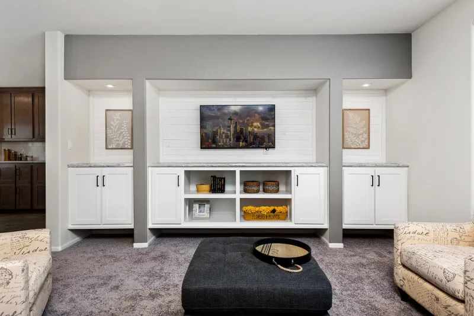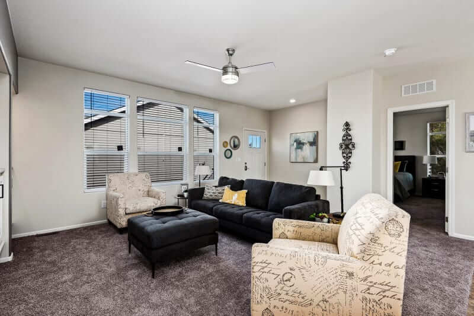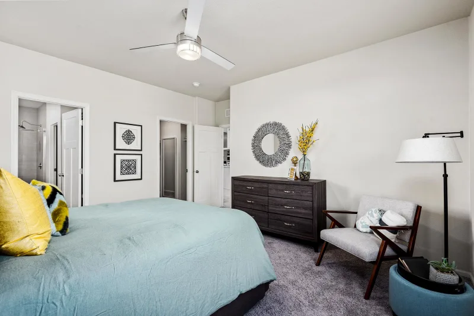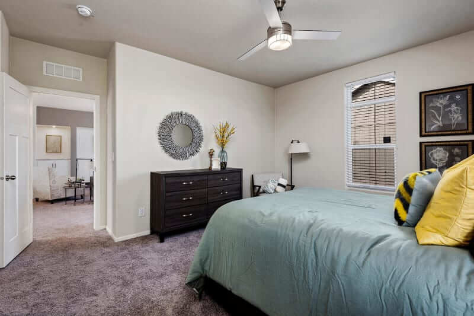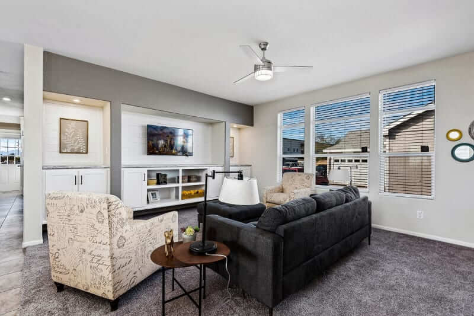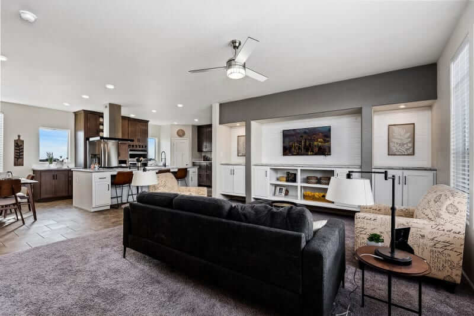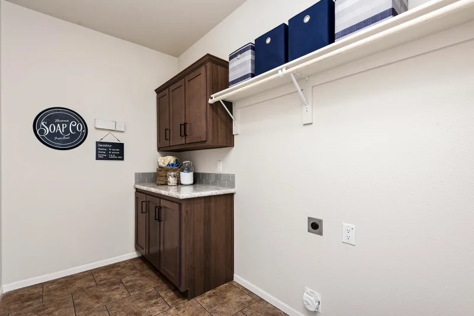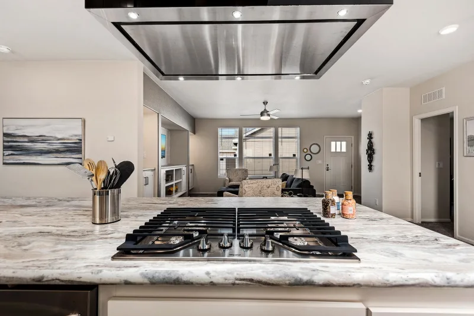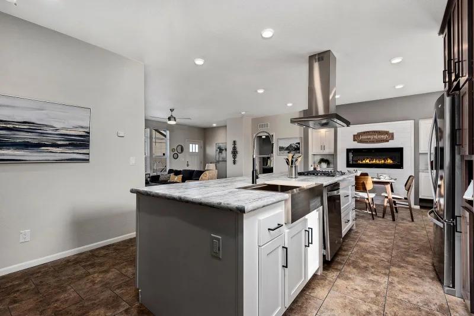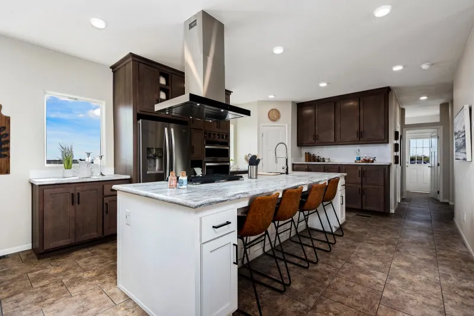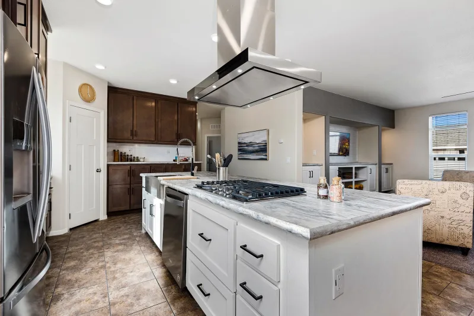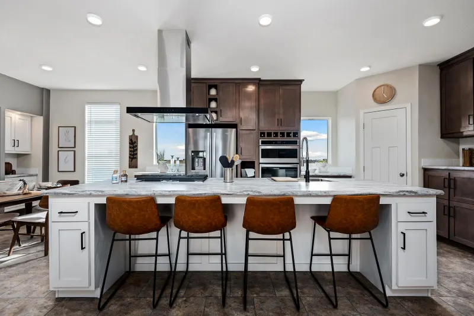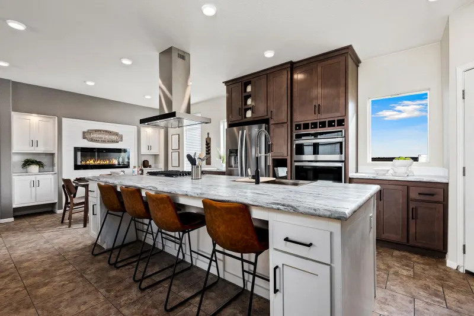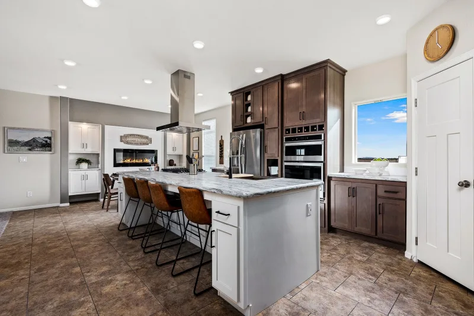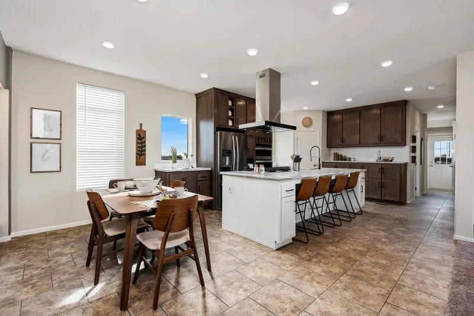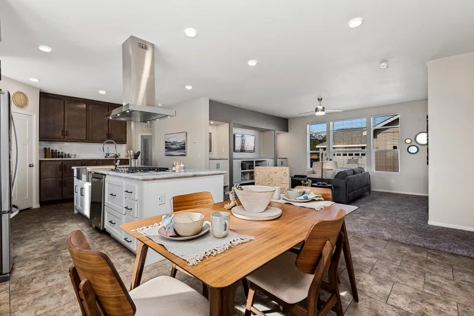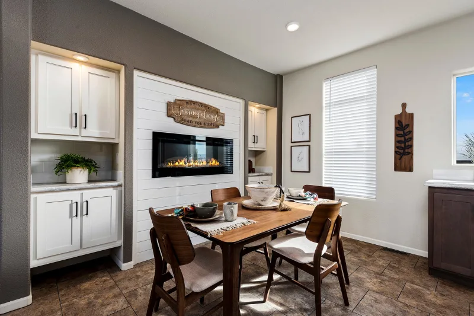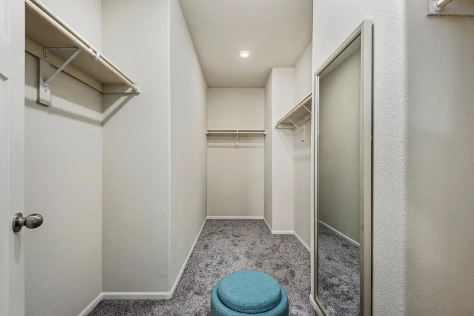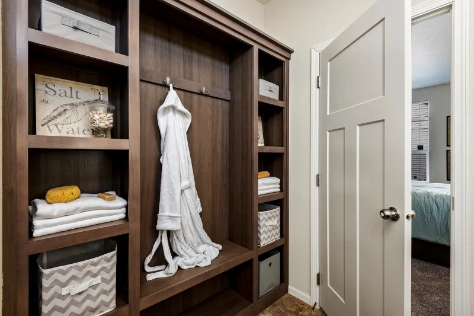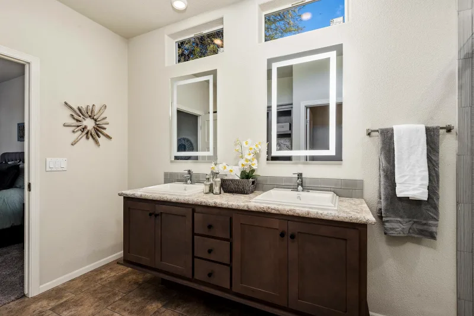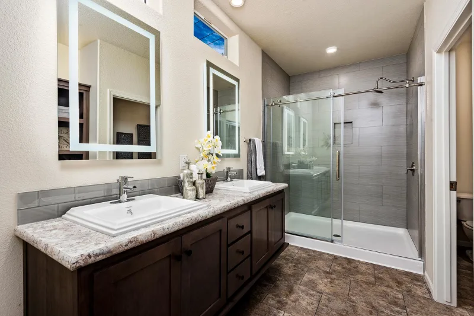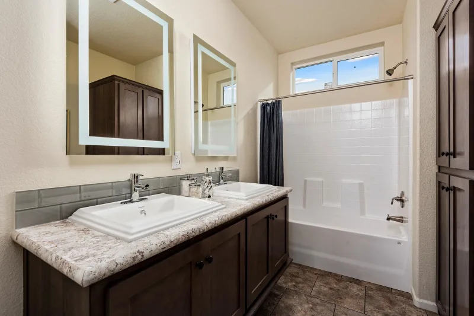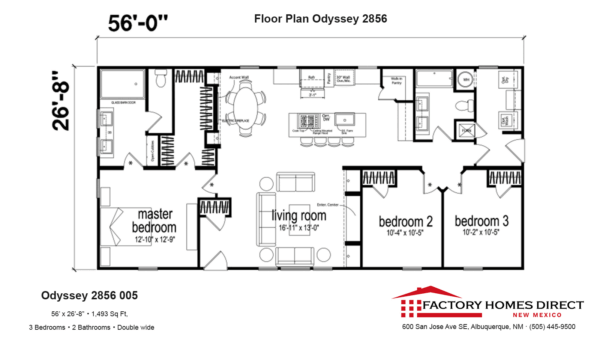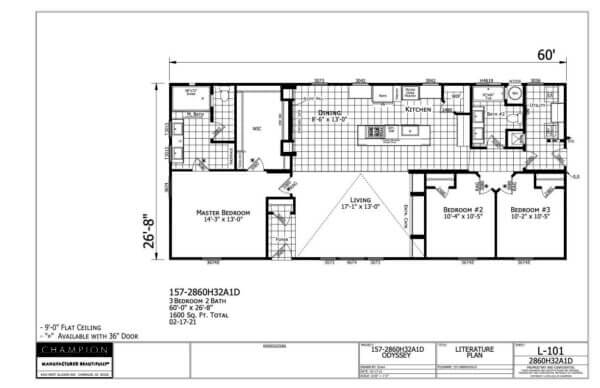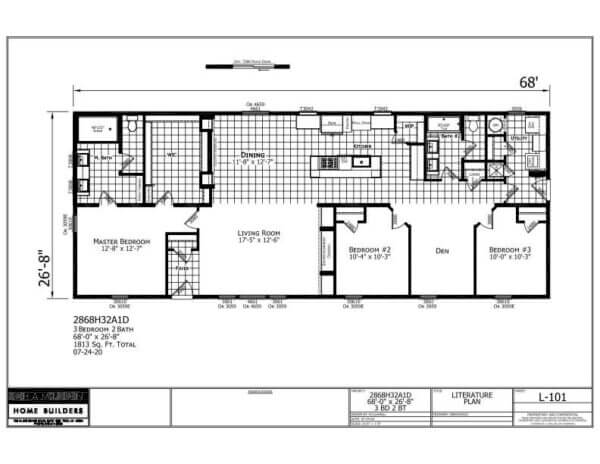Odyssey XL 3256
The Odyssey XL 3256 is an impressive 56′ x 30′-4″ home featuring a luxurious 1688 sq ft of livable interior space. This home has a functional and attractive layout with 3 bedrooms, 2 full bathrooms, and plenty of room for entertaining.
The home has a large living room open to the kitchen and dining area. The kitchen is well-equipped with a full-sized refrigerator, stove, microwave, plenty of modern cabinetry, counter space, and pantry storage.
The sizeable primary bedroom has an attached bathroom and walk-in closet. The two additional bedrooms are both roomy and bright.
The exterior features a stylish façade of siding and stone accents and a large covered porch and patio. The interior walls are gypsum board with textured wallpaper and painted trim.
The energy-efficient construction utilizes insulated wall panels for a durable, airtight seal.
The Odyssey XL 3256 is the perfect choice for a spacious and luxurious living space. With its attractive design, energy-efficient features, and spacious layout, this home is sure to make you feel right at home.
Specifications:
- 56′ x 30′-4″
- 1688 SQ FT
- 3 Bedrooms
- 2 Bathrooms
